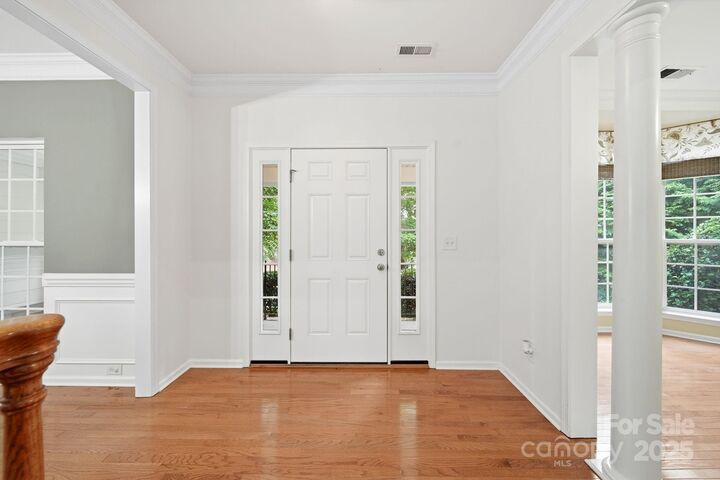


Listing Courtesy of: Coldwell Banker Realty / James "Luke" White - Contact: luke.white@cbrealty.com
109 Braxton Gate Court Mount Holly, NC 28120
Active (167 Days)
$739,000 (USD)
MLS #:
4252854
4252854
Lot Size
0.51 acres
0.51 acres
Type
Single-Family Home
Single-Family Home
Year Built
2007
2007
County
Gaston County
Gaston County
Listed By
James "Luke" White, Coldwell Banker Realty, Contact: luke.white@cbrealty.com
Source
CANOPY MLS - IDX as distributed by MLS Grid
Last checked Dec 18 2025 at 7:13 PM GMT+0000
CANOPY MLS - IDX as distributed by MLS Grid
Last checked Dec 18 2025 at 7:13 PM GMT+0000
Bathroom Details
- Full Bathrooms: 3
- Half Bathroom: 1
Subdivision
- Stonewater
Lot Information
- Sloped
- Wooded
- Cul-De-Sac
Property Features
- Fireplace: Family Room
- Foundation: Crawl Space
Heating and Cooling
- Electric
- Central Air
Homeowners Association Information
- Dues: $1138/Annually
Exterior Features
- Roof: Architectural Shingle
Utility Information
- Utilities: Electricity Connected, Underground Power Lines, Natural Gas
- Sewer: Public Sewer
School Information
- Elementary School: Unspecified
- Middle School: Unspecified
- High School: Unspecified
Parking
- Garage Door Opener
- Driveway
- Electric Vehicle Charging Station(s)
Living Area
- 3,977 sqft
Listing Price History
Date
Event
Price
% Change
$ (+/-)
Oct 22, 2025
Price Changed
$739,000
-3%
-$20,000
May 02, 2025
Listed
$759,000
-
-
Additional Information: South End/Dilworth | luke.white@cbrealty.com
Location
Disclaimer: Based on information submitted to the MLS GRID as of 4/11/25 12:22. All data is obtained from various sources and may not have been verified by broker or MLS GRID. Supplied Open House Information is subject to change without notice. All information should be independently reviewed and verified for accuracy. Properties may or may not be listed by the office/agent presenting the information. Some IDX listings have been excluded from this website







Description